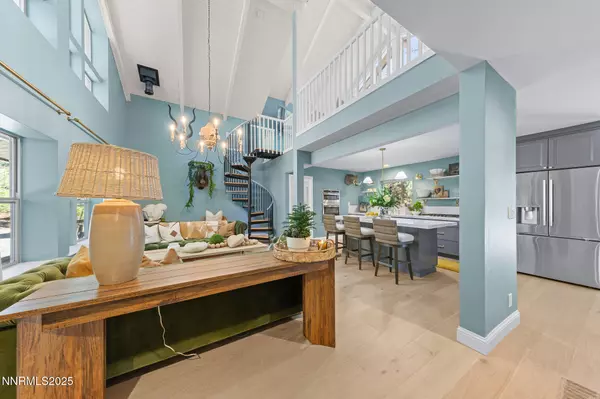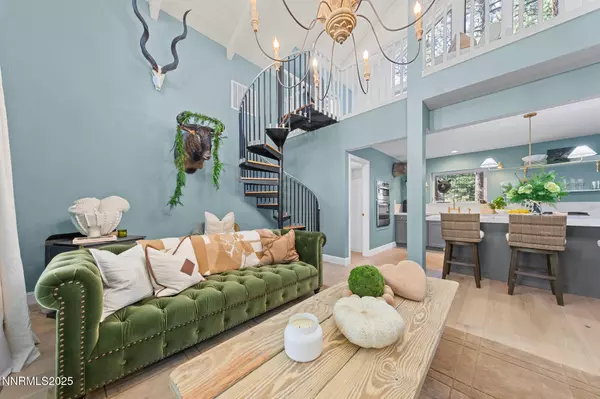
3 Beds
2 Baths
1,390 SqFt
3 Beds
2 Baths
1,390 SqFt
Key Details
Property Type Single Family Home
Sub Type Single Family Residence
Listing Status Active
Purchase Type For Sale
Square Footage 1,390 sqft
Price per Sqft $928
Subdivision Kingsbury Heights
MLS Listing ID 250058443
Bedrooms 3
Full Baths 2
Year Built 1975
Annual Tax Amount $3,187
Lot Size 0.280 Acres
Acres 0.28
Lot Dimensions 0.28
Property Sub-Type Single Family Residence
Property Description
Location
State NV
County Douglas
Community Kingsbury Heights
Area Kingsbury Heights
Zoning SF
Direction Kingsbury to Hall Court
Rooms
Family Room High Ceilings
Other Rooms Bonus Room
Master Bedroom On Main Floor, Walk-In Closet(s) 2
Dining Room Living Room Combination
Kitchen Built-In Dishwasher
Interior
Interior Features High Ceilings, Kitchen Island, Loft, Pantry, Primary Downstairs, Vaulted Ceiling(s), Walk-In Closet(s)
Heating Forced Air, Natural Gas
Flooring Wood
Fireplaces Number 1
Fireplace Yes
Appliance Gas Cooktop
Laundry Laundry Room
Exterior
Exterior Feature None
Parking Features Attached, Garage
Garage Spaces 2.0
Utilities Available Cable Available, Electricity Connected, Internet Available, Natural Gas Connected, Phone Available, Sewer Connected, Water Connected, Cellular Coverage
View Y/N No
Roof Type Composition,Pitched
Total Parking Spaces 2
Garage Yes
Building
Lot Description Rolling Slope
Story 2
Foundation Concrete Perimeter, Crawl Space
Water Public
Structure Type Frame,Wood Siding
New Construction No
Schools
Elementary Schools Zephyr Cove
Middle Schools Whittell High School - Grades 7 + 8
High Schools Whittell - Grades 9-12
Others
Tax ID 131823812003
Acceptable Financing Cash, Conventional
Listing Terms Cash, Conventional
Special Listing Condition Standard
GET MORE INFORMATION

Licensed Real Estate Consultant | License ID: S.202562







