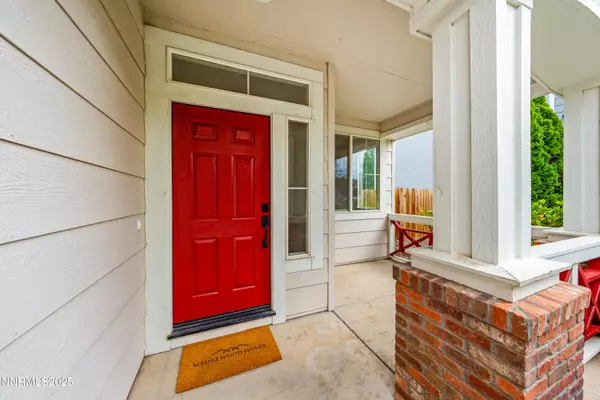3 Beds
2 Baths
1,419 SqFt
3 Beds
2 Baths
1,419 SqFt
Key Details
Property Type Single Family Home
Sub Type Single Family Residence
Listing Status Active Under Contract
Purchase Type For Sale
Square Footage 1,419 sqft
Price per Sqft $338
Subdivision Sky Vista Village 2B
MLS Listing ID 250053583
Bedrooms 3
Full Baths 2
HOA Fees $40/mo
Year Built 1998
Annual Tax Amount $2,213
Lot Size 8,058 Sqft
Acres 0.19
Lot Dimensions 0.19
Property Sub-Type Single Family Residence
Property Description
This beautifully refreshed home blends comfortable single-level living with today's most desired upgrades. Featuring a bright great room concept, the open layout is perfect for gathering and entertaining. Brand-new flooring and updated countertops bring a fresh, modern feel, while mature trees outside add privacy and a sense of tranquility. The spacious three-car garage offers ample room for vehicles, toys, or storage. Don't miss your chance to own this move-in-ready gem with style, function, and curb appeal in all the right places.
Location
State NV
County Washoe
Community Sky Vista Village 2B
Area Sky Vista Village 2B
Zoning PD
Direction Stead Blvd-Lear Blvd-Sky Vista Pkwy-Suncrest Dr
Rooms
Family Room None
Other Rooms None
Dining Room Separate Formal Room
Kitchen Breakfast Nook
Interior
Interior Features Ceiling Fan(s), High Ceilings
Heating Forced Air, Natural Gas
Cooling Central Air
Flooring Ceramic Tile
Fireplace No
Laundry Cabinets, Laundry Room, Shelves, Washer Hookup
Exterior
Exterior Feature None
Parking Features Garage, Garage Door Opener
Garage Spaces 3.0
Pool None
Utilities Available Cable Available, Electricity Connected, Internet Available, Natural Gas Connected, Phone Available, Sewer Connected, Water Connected, Cellular Coverage
Amenities Available Maintenance Grounds
View Y/N Yes
View Mountain(s), Valley
Roof Type Composition,Pitched
Porch Patio
Total Parking Spaces 3
Garage No
Building
Lot Description Level
Story 1
Foundation Crawl Space
Water Public
Structure Type Wood Siding
New Construction No
Schools
Elementary Schools Desert Heights
Middle Schools Obrien
High Schools North Valleys
Others
Tax ID 550-132-08
Acceptable Financing 1031 Exchange, Cash, Conventional, FHA, VA Loan
Listing Terms 1031 Exchange, Cash, Conventional, FHA, VA Loan
Special Listing Condition Standard
GET MORE INFORMATION
Licensed Real Estate Consultant | License ID: S.202562







