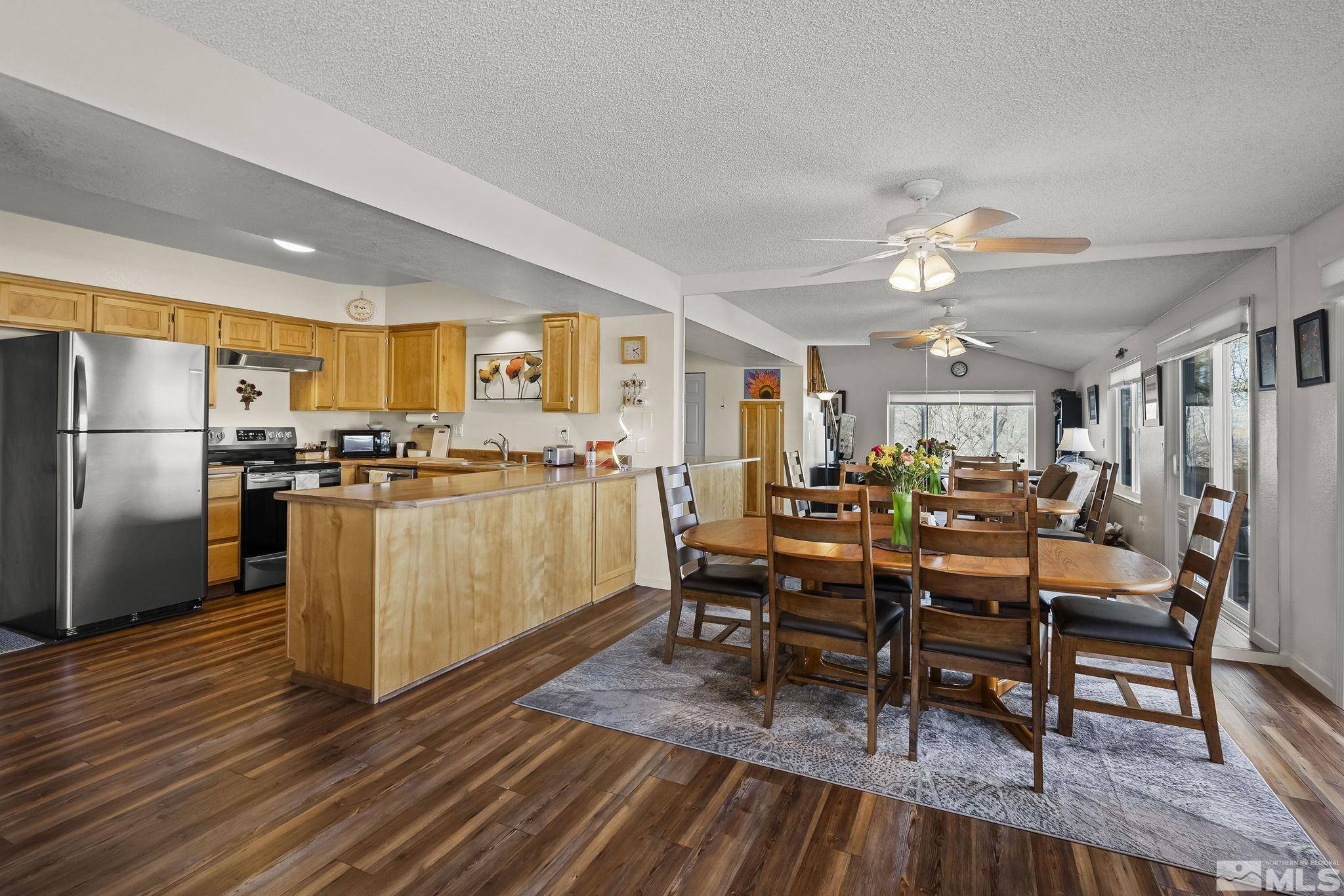$380,000
$385,000
1.3%For more information regarding the value of a property, please contact us for a free consultation.
3 Beds
3 Baths
270 SqFt
SOLD DATE : 04/29/2025
Key Details
Sold Price $380,000
Property Type Townhouse
Sub Type Townhouse
Listing Status Sold
Purchase Type For Sale
Square Footage 270 sqft
Price per Sqft $1,407
MLS Listing ID 250001607
Sold Date 04/29/25
Bedrooms 3
Full Baths 2
Half Baths 1
HOA Fees $310/mo
Year Built 1987
Annual Tax Amount $1,024
Lot Size 2,613 Sqft
Acres 0.06
Lot Dimensions 0.06
Property Sub-Type Townhouse
Property Description
This stunning 3-bedroom, 2 ½ bath townhome offers the perfect combination of modern updates & serene living. The great room style living area boasts soaring vaulted ceilings & opens seamlessly to a private backyard patio. The spacious primary bedroom serves as a tranquil retreat with a luxurious walk-in shower, a skylight, & a walk-in closet. Bedroom #2 features a charming balcony area, while Bedroom #3 is a versatile loft-style space that would make an ideal office or art studio, bathed in natural light., As an end unit perched above the Empire Ranch Golf Course and the lush valley below, this home provides both privacy and stunning views from every room! The large sideyard area is open to the community but rarely used, offering additional outdoor space. Recent upgrades include new vinyl plank flooring downstairs (2020), new carpeting (2021), new appliances (2018/19), new water heater (2025) new garbage disposal (2024), new dual paned vinyl windows and a slider to the back patio (2022), and new decking on the balcony (2023). The exterior was repainted in the Summer of 2023, and the HOA had RoofMax sprayed on the roof in 2024 for added protection and longevity. Community Highlights: Enjoy fantastic amenities including RV parking, a refreshing pool, exterior maintenance, front lawn care, and trash service. Ideally located near hiking trails, dining, shopping, schools, and with easy freeway access, this home offers the ultimate in convenience and comfort.
Location
State NV
County Carson City
Zoning Mfap
Direction Latigo
Rooms
Family Room None
Other Rooms None
Dining Room Living Room Combination
Kitchen Breakfast Bar
Interior
Interior Features Breakfast Bar, Ceiling Fan(s), High Ceilings, Pantry, Smart Thermostat, Walk-In Closet(s)
Heating Forced Air, Natural Gas
Cooling Central Air, Refrigerated
Flooring Laminate
Fireplace No
Appliance Electric Cooktop
Laundry In Kitchen, Laundry Area, Shelves
Exterior
Exterior Feature None
Parking Features Attached
Garage Spaces 2.0
Utilities Available Cable Available, Electricity Available, Internet Available, Natural Gas Available, Sewer Available, Water Available, Cellular Coverage, Water Meter Installed
Amenities Available Landscaping, Maintenance Grounds, Maintenance Structure, Parking, Pool, Clubhouse/Recreation Room
View Y/N Yes
View Golf Course, Mountain(s), Trees/Woods, Valley
Roof Type Composition,Pitched,Shingle
Porch Patio
Total Parking Spaces 2
Garage Yes
Building
Lot Description Corner Lot, Landscaped, Level, Sprinklers In Front
Story 2
Foundation Crawl Space
Water Public
Structure Type Wood Siding
Schools
Elementary Schools Empire
Middle Schools Eagle Valley
High Schools Carson
Others
Tax ID 01040418
Acceptable Financing 1031 Exchange, Cash, Conventional, FHA, VA Loan
Listing Terms 1031 Exchange, Cash, Conventional, FHA, VA Loan
Read Less Info
Want to know what your home might be worth? Contact us for a FREE valuation!

Our team is ready to help you sell your home for the highest possible price ASAP
GET MORE INFORMATION
Licensed Real Estate Consultant | License ID: S.202562







